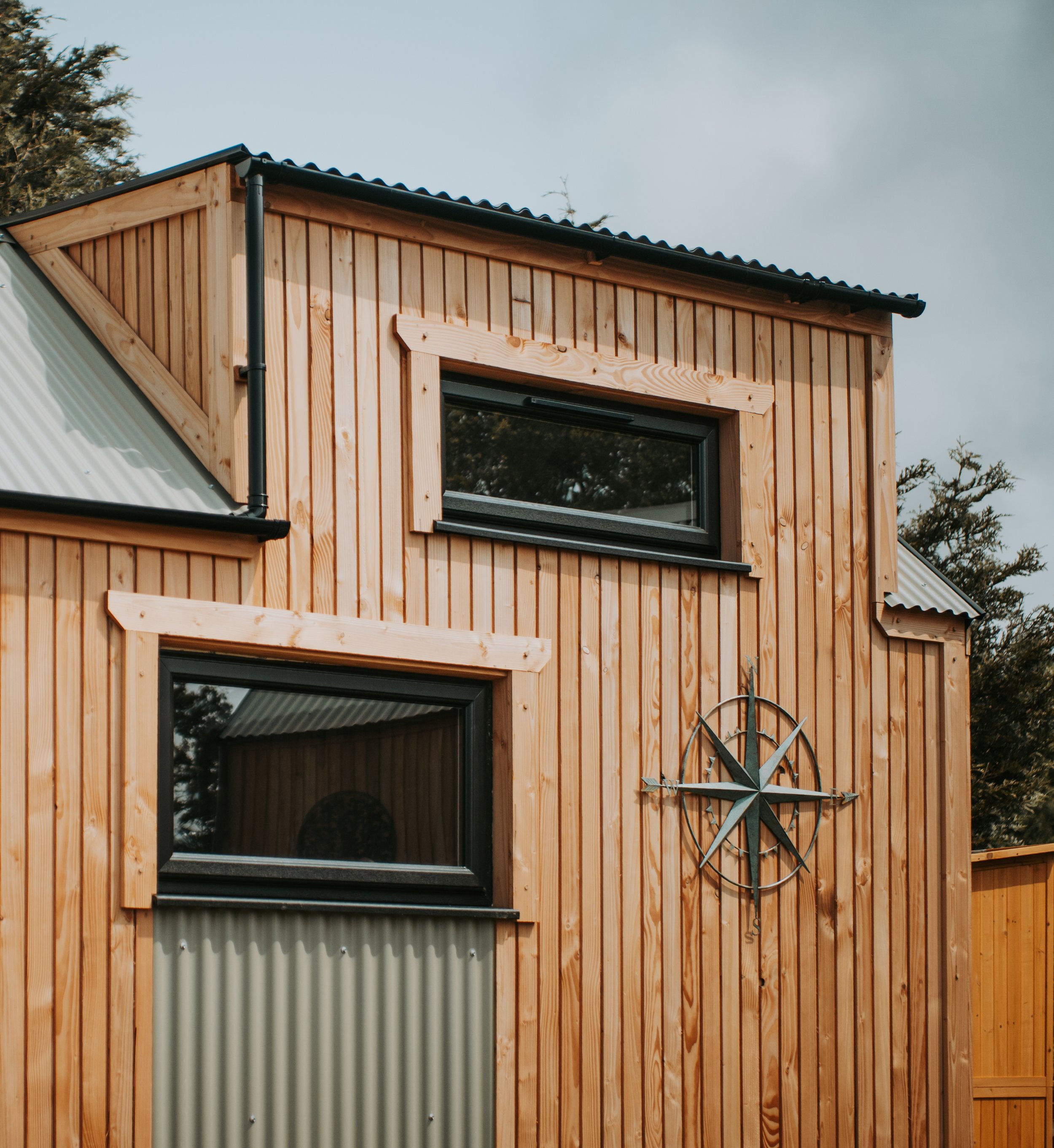
480 Tiny Home Frame
With a lightweight shell and flexible layout potential, the 480 empowers self-builders to craft something truly personal, all with the support of a high-quality frame built to last.
Explore pricing options, with our Frame Build Calculator
-
Ideal for those wanting to create their own smaller tiny home, this model provides the essential structure while leaving interior choices open. Designed to meet road-legal standards and maximise usable space, the 480 Frame is a solid starting point for off-grid living, creative studio builds, or minimalist retreats.
Platform size: 480 x 244 cm
Height: 300 cmPrices starting from £14,400
-
A-Grade Douglas Fir & Larch Cladding with profiled shadow gap for a clean, modern look
Corrugated Roofing for durability and style
Partial Corrugated Side Panels
Black UPVC Windows – outward-opening bottom-hinged windows in the kitchen, bathroom, and a large front-facing window
Solid Pine Door
Ready for Internal Fit-Out - a blank canvas inside — with the structure complete, you’re free to create a fully bespoke interior layout that matches your style, lifestyle, and systems.
Flexible Applications - ideal for use as a home office, studio, guest space, or full-time residence. Designed to meet the needs of both novice and experienced self-builders.
-
Enhance your frame build with the following upgrade options.
Windows & Doors
· Aluminium Windows – £3,000
· Timber Windows – £2,500
· Solid Oak Door – £300
· Glazed Oak Door – £400
· Custom Window Configuration – Price on Request (POR)
Exterior Finishes
· Sugi Ban (Charred Wood) External Finish – £1,000
· Cedar Cladding – £1,500
· Composite Cladding – £1,500
· Full External Wood Cladding – £1,000
Interior Finishes
4 inch Sheep’s wool insulation - £1,200
Internal boarding - single panels or tongue and groove £2,400
If you have something else in mind, we’re always happy to work with you to create a home that fits your needs..