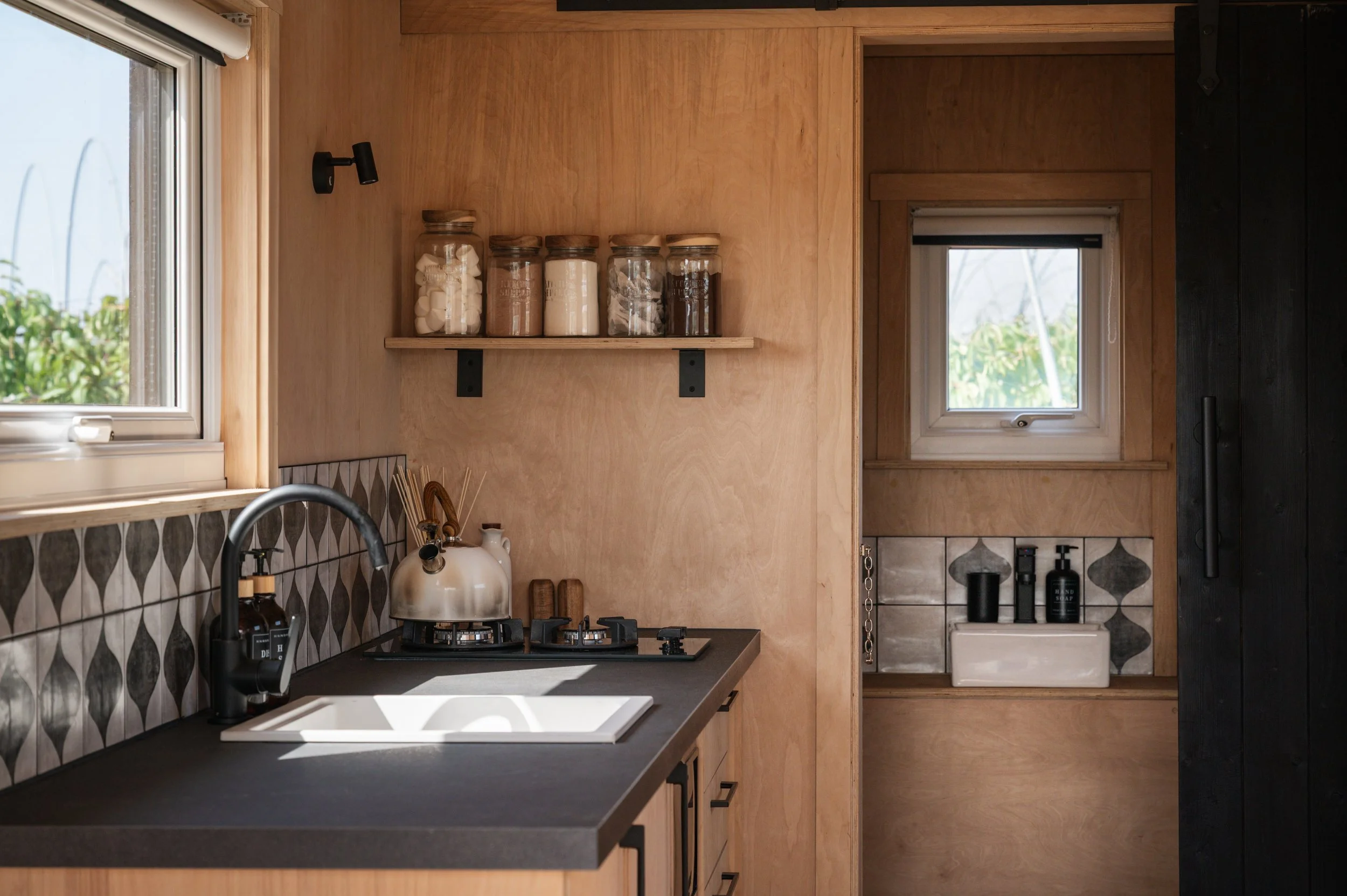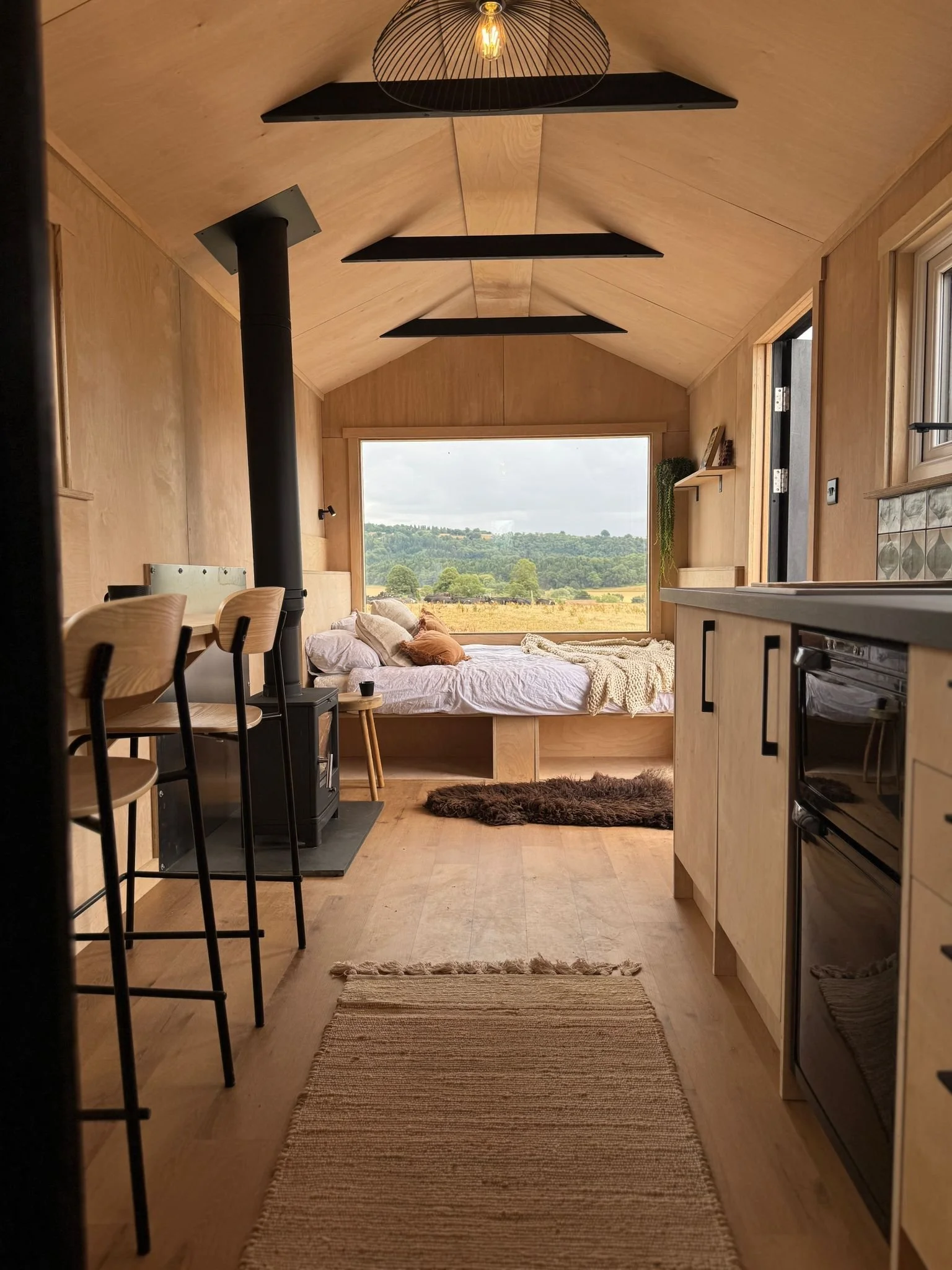
The 660 Single Level Tiny Home
-
Our Standard Model offers a high-quality, ready-to-live-in tiny home that balances smart design, sustainable materials, and everyday functionality. While this model includes everything you need, we understand the importance of individuality. Our in-house designer will work closely with you to fine-tune colour schemes, and finishes, making sure the final result fits both your aesthetic and your lifestyle.
Flooded with natural light through a large front window, the 660 Single-Level offers a beautifully efficient layout. Whether you're creating a full-time home, guest retreat, or off-grid hideaway, this compact design delivers comfort, sustainability, and independence.
Platform size: 660 x 244 cm
Height: 300 cm
Prices start from £37,000 (inc. VAT)
-
Exterior & Structure
A-Grade Douglas Fir & Larch Cladding with profiled shadow gap for a clean, modern look
Corrugated Roofing for durability and style
Partial Corrugated Side Panels
Black UPVC Windows – outward-opening bottom-hinged windows in the kitchen, bathroom, and a large front-facing window
Insulation & Flooring
Floor Subbase - insulated with Celotex
Sheep’s Wool Insulation – 4-inch throughout walls and roof for natural temperature regulation
Woodpecker Composite Laminate Flooring – made from 100% recycled materials, underlay included, available in 3 colour options
Interior Finish
Tongue & Groove Wall Panelling for a timeless interior finish
Solid Painted Pine Door
Independent Wall & Pendant Lighting – warm light
Paint Options – choice of Farrow & Ball or Little Greene paints for a premium finish
Kitchen Features
Twin Hob - Gas or electric
Laminate Worktop – choice of 3 colours
2.4m Length Kitchen – includes:
Choice of 5 colours
Integrated wine rack
4 drawers
2 x 500mm cupboards
Integrated 24v Fridge
Composite Sink
Kitchen Taps – choose copper, black, or chrome
Kitchen Door Handles – choose from wood, copper, chrome, or black
Custom Tile Choices – coordinated with kitchen colours during the design process
Bathroom Features
Toilet Options – standard toilet for mains or waste tank
Mixer Shower
Bathroom Composite Sink
Bathroom Taps – choice of copper, black, or chrome
Choice of Bathroom Size – 1.2m (standard) or 1m compact option
Furnishings & Extras
Double Bed Frame with Built-In Storage
Double Mattress
Trailer Configuration Included (if trailer is part of your package)
-
Enhance your build with the following upgrade options and premium finishes. Our team can guide you through these during the design process to ensure your home fits your exact needs and style.
Windows & Doors
· Aluminium Window Upgrade – £3,000
· Timber Window Upgrade – £2,500
· Solid Oak Door – £300
· Glazed Oak Door – £400
· Custom Window Configuration – Price on Request (POR)
Exterior Finishes
· Sugi Ban (Charred Wood) External Finish – £1,000
· Cedar Cladding – £1,500
· Composite Cladding – £1,500
· Full External Wood Cladding – £1,000
Interior Finishes
· High-Grade Birch Ply Walls with Shadow Gap – £2,000
· Solid Oak Parquet Flooring – £800
· Redesign of Internal Layout – £500
· Underfloor Heating System – £600
· 2 Electric Radiators – £500
· LPG Heater – £600
Kitchen Upgrades
· Oven - £500
· Live-Edge Butcher’s Block Worktop – £300
· Oak Kitchen Worktop – £400
· Birch Ply-Finished Kitchen Units – £400
· Belfast Sink – £400
· Boiling Water Cooker Tap – £600 (Note: not compatible with off-grid systems)
Heating & Log Burners
· Chilli Penguin 'Billy' Log Burner – £2,000
· Handmade with colour choices available
· Little Burners ‘Betty’ Log Burner – £1,000
Bathroom Options
· Incinerating Toilet – £4,800
· WooWoo Composting Toilet – £2,500
· Electric Shower – £300
Sleeping & Comfort
· King-Size Bed Frame & Mattress – £400
Off-Grid Package – £4,000
Includes:
· 4 Solar Panels
· 12v Fridge
· Composting toilet
· Electrics converted to low-voltage
If you have something else in mind, we’re always happy to work with you to create a home that fits your needs.
-
Every Twt Tiny Home is hand-built to a high standard.
Our builds include pre-installed systems (e.g. wiring, plumbing, gas lines) where specified, but do not include final commissioning or certification of electrical, gas, or heating systems.
It is the buyer’s responsibility to arrange for connection and certification on-site by qualified professionals (e.g. NICEIC, Gas Safe, HETAS).
Delivery information:
We arrange delivery through a trusted third-party specialist to ensure your home arrives safely and on time. Delivery and siting costs are the responsibility of the buyer and vary depending on location and access.
Speak with our team for a personalised estimate.
Our 660 Single-Level Tiny Home is a beautifully designed tiny home that combines sustainable materials, clever space-saving features, and warm, natural finishes.
Thoughtfully built for comfort and simplicity, it offers stylish, low-impact living in a compact footprint.
Explore pricing options with our Build Calculator.
This single-level cabin is pictured, includes optional upgrades - log burner, beech ply internal walls, and a larger window. Standard specifications may differ.

























